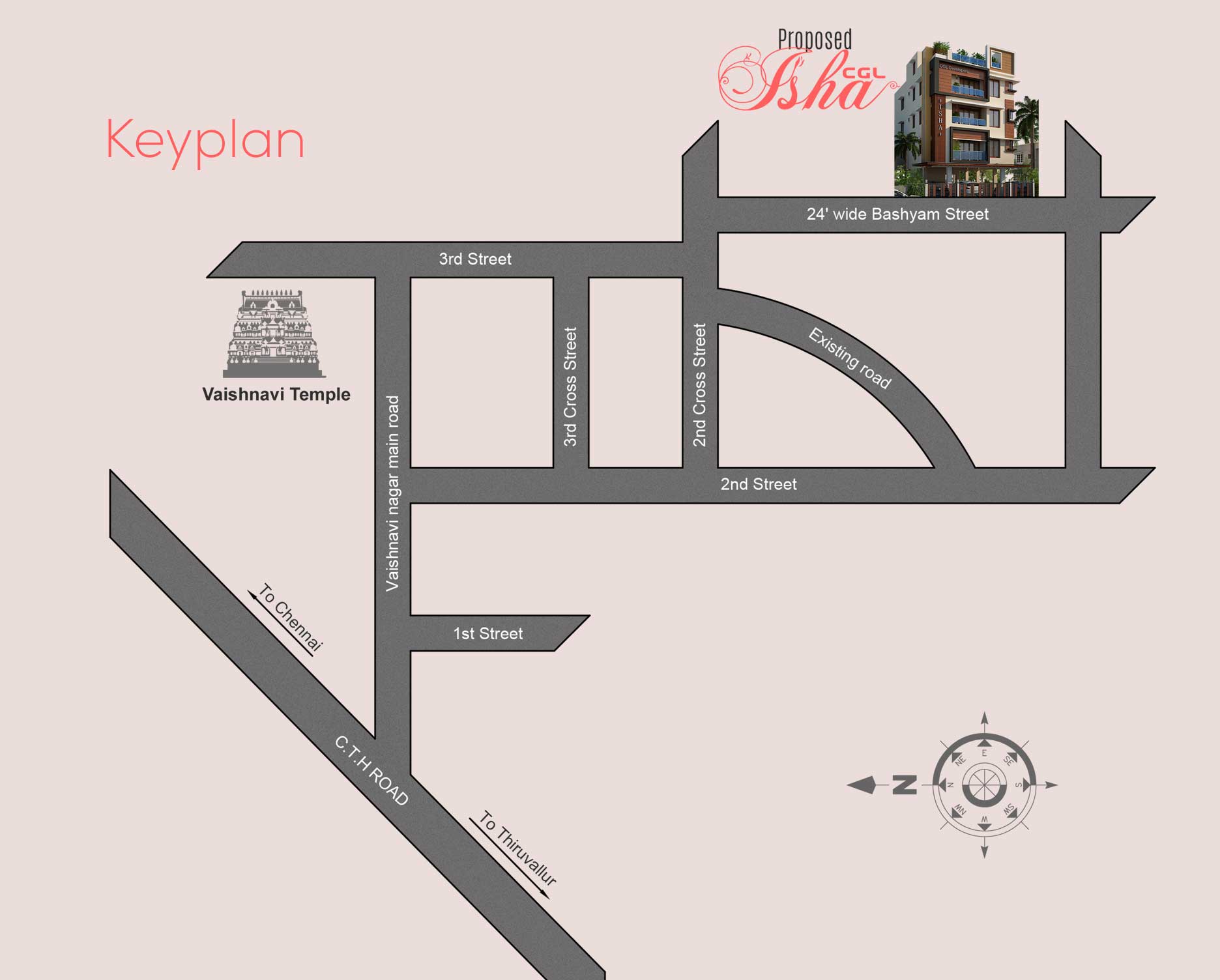Structure
- RCC framed structure
- 9" thick brick work for outer walls
- 4.5" thick brick work for inner walls
Flooring
- Hall/Bedroom/Kitchen - 2' * 2' Vitrified tiles ( premium quality) with skirting
- Bath/WC/Balcony - Anti-skid ceramic tiles
Kitchen
- 19 mm granite kitchen platform with SS sink and tap
- Ceramic tile cladding (2 feet height above kitchen platform)
Door's
- Main door: Teak wood door frame and shutter and varnish finish both sides main door fitted with solid safety lock. Safety grill door at main entrance.
- Other doors: Quality hard core Flush shutters painted on both sides with synthetic Enamel.
- Toilet doors: Hardwood door frame with flush type shutter made of waterproof Ply coated with Synthetic enamel.
- Toilet doors: SS/Brass fittings
Plumbing
- All water supply lines ( concealed) are of UPVC/CPVC or equivalent
- Sewer lines will be of UPVC/PVC
- Spirals for hot water connection.
- Stainless steel accessories ( 1st quality )
Bathroom/Toilets
- Concept tiling with dado up to 6 ft height
- High quality wash basin (Hind ware make or equivalent)
- Electrical geyser point in each bath room
- Water efficient 6x3 litre dual flush EWC in toilet (Hind ware make or equivalent)
- First quality fittings
Windows/Ventilators
- UPVC sliding windows with plain glass
- UPVC ventilators with pinhead glass in bathroom and WC Provision
- Window Grills - MS flat window grills finished with zinc chromate non corrosive paint.
Painting
- Interior: Emulsion painting (Tractor or equivalent)
- Exterior: Weather proof paint (Ace or equivalent)
- Enamel paint for MS grill
Handrails
- Stainless steel handrails in staircase and balcony.
Water
- Bore well of sufficient depth
- Over Head tank
- 12000 liters capacity sump
Compound Wall
- R.C.C pile foundation - 4.5" thick brick wall & 9"x9" brick pillar at necessary interval
- 5'high from original ground level
- Beautifully Structured - Mild steel gate
Septic Tank
- R.C.C septic tank of sufficient volume shall be provided


- 2.7 km to Avadi Railway Station
- 4.9 km to Ambattur OT
- 2.2 km to Annanur Railway Station
- Proximity to Vaishnavi Devi Temple
- Proximity to Lifestyle Indulgence
Security Amenities
- Secured Access - Elevator
- CCTV Surveillance
- Protected / Biometric Access
- Intercom Facility
Lifestyle Amenities
- Ro Purifier
- Wifi Access
- Premium Materials
Basic Features
- Facade designed with Panache
- Covered Car Parking
- Vasthu Compliance
- Rain Water Harvesting

